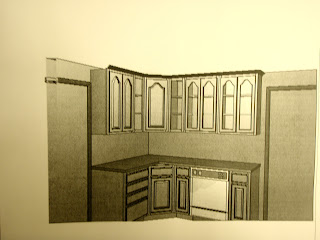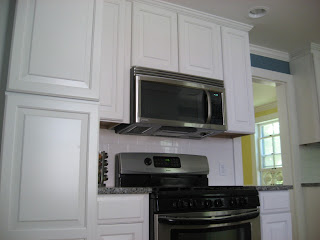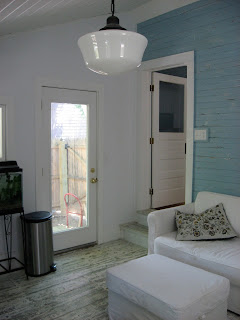As you probably have heard in most real estate blogs and renovation magazines, the most important rooms in your house are typically the kitchen and the bathroom. And in the case of our little blue house, both were in dire need of updating. The kitchen was particularly challenging because of its layout, with two windows and four doorways, our options were pretty limited. Removing or shortening the windows was completely out of the question (our budget was pretty tight and I was trying to stretch it as much as possible) and the doorways were, well, doorways. That said we decided to take advantage of some fantastic sales at one of the huge home improvement stores in our area and with the help of one of their dedicated kitchen designing staff, got around all of our obstacles. It took two full weeks of designing and scrapping a pile of ideas. And the poor salesman pretty much knew everything about us and our house by the end. If the rest of the house was finished I'm pretty sure we would have had him over for dinner! But, as it was, we didn't really have a dining room, or furniture, or a fridge. Next time pizza on the front porch!
 |
| The All-Important Corner Sink Kitchen Design |
 |
| Kitchen Design, Corner Sink |
 |
| Kitchen Design, Looking into Dining Room |
 |
| Kitchen Design, Fridge Cabinet |
We essentially gutted the kitchen, pulling down the drop ceiling and dry-walling almost everything. All of the old cabinets were removed and donated and, as I said, we took weeks trying to figure out how to fit everything into such a small and limited space. Our final solution (and important option if you find yourself in a similar circumstance) a corner sink. Thank the renovation gods for corner sinks! Otherwise it was a sink or fridge, but not both!
 |
| Kitchen, Drop Ceiling Removal |
 |
| Kitchen, Drop Ceiling Removal |
 |
| Kitchen, Experiments in Drywall Salvage (we ended up replacing all of it) |
 |
| Kitchen, Drop Ceiling Removed and Very Damaged Pine Floor Exposed |
We also removed all of the old laminate flooring. There were six or so layers of various flooring, including one asbestos tile layer (which was removed by some very fantastic experts). All in all it was nearly three inches of flooring. And as luck would have it, the original pine floors were still under everything and in-tact. We had to enlist refinishing gurus with a conservation leaning to save the floor, but it was well worth it.
I suppose it's also important to mention the extreme slope of the floor. Enough to send the fridge across the room to meet up with the stove. When we purchased the house the previous owners had actually nailed a board to the floor to act as a barrier to prevent the fridge from sliding across the kitchen. So in the first weeks of renovation we actually had specialists level the floor as much as possible and sure up some of our supporting beams to prevent settling in the future (or as much of it). In the end, the room still has a slight slant, but not enough to move appliances, and not enough to be noticeable (ie. you don't wonder if you've become spontaneously drunk every time you enter the kitchen). However, it presented some interesting challenges to fitting cabinets in the space as not a single corner was 90 degrees and the room lost about three inches of height across the ceiling. Luckily we had a fantastic carpenter who also managed to help install our granite countertops on
level cabinet bases and artfully hid all of his carpentry magic.
In choosing kitchen finishes we decided to utilize as much white as possible. This was our way of brightening an otherwise small space and creating the illusion of a much larger kitchen area. And in keeping with the historic nature of the house, we chose classic details such as white subway tile and glass knobs (not wholly accurate, but generally keeping with the overall feeling of the house). We also were able to find a few lightly used or new appliances on craigslist. The stove was only about a year old and the fridge was brand new, not quite a perfect fit for someone else's renovation project. Both were great finds and I strongly suggest you at least attempt the classified's option before resorting to shiny new. Our dishwasher and microwave were discount online specials and also incredibly affordable for stainless steel.
 |
| The Corner Sink Realized :) |
 |
| Used Stove and Discount Microwave |
 |
| Subway Tile Detail (notice our gorgeous granite counter tops - I love VT) |
 |
| New Cabinets |
 |
| Glass Cabinets and New Lights |
 |
| New/Used Fridge and Cabinet (PS. How fantastic are these floors?!) |













































