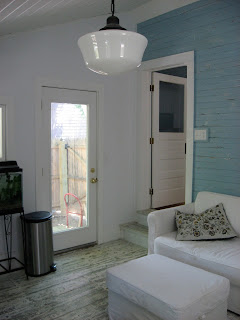So last time we were in the "bonus" room we had pulled up the carpet and drywalled the panelling. The "bonus" room, which would become our office, was actually a really tough renovation only because it was such an impermanent space. It was a converted back porch and the idea of spending a lot of our budget on refinishing floors or putting in finished hardwoods was really hard to justify. We needed to come up with a plan that made use of the materials in place and basically shined things up - presentable but not necessarily renovated in the strictest sense of the word. Because it was such an impermanent space and had seen its fair share of changes, we felt a certain kind of freedom in sprucing it up. Not really required to hold so firmly to preservation philosophies, we became more open to experimental finishes.
In imagining the paint finishes for the house we decided to stay far far away from white walls (minus the breadboard in the bathroom, the trim throughout the house, and the white cabinets in the kitchen). Finally having the opportunity to personalize our space, a luxury we never really had as renters, we really wanted to stay away from the sterilized (or not so much) white of our apartment days. So nothing in the house is really white, but in imagining the office I was inspired by the all white rooms I had seen in design magazines, especially those rooms with rough or unfinished walls and trim (barn renovations etc.).
To achieve this the floors were painted gray and then a thin layer of white paint was applied overtop. To get a funky finish that also hid the imperfections of the porch boards, we then sanded the floors to scuff them which revealed the grays of the paint layer below. Awesome. And as a bonus it hides dirt fantastically! (quite a feat for an essentially white floor).
 |
| Funky Scuffed Floor Treatment |
The walls were then painted a very pale blue to create some visual depth. And as the room was mostly white, we decided to create visual interest by painting and then scuffing the exterior wall of the house (whose clapboards had been replaced with a type of breadboard at some point in its history). It was painted a light blue (we're told kind of beachy). We eventually put ceiling lights that highlighted the wall - our future "art wall" once we get around to it! In the meantime the texture seems to stand on its own.
 |
| Funky Scuffed Floor and "Art Wall" |
A large bookcase was built into the wall leading into the basement. It was a heavy, chunky pine piece left over from the 1980's renovations. After some time spent in the office we realized that it really wasn't large enough to accommodate our collection of books and decided to build our own, an entire wall of bookshelves made from salvaged barn board grayed in the sun. We also utilized stainless steel streamlined brackets which were heavy-duty enough to manage the weight. So far so good.
 |
| Massive Barn Board Shelving Wall |
 |
| Craigslist Leather Reading Chair |
The desk and storage space was more complicated to design. Our initial desk was L-shaped, but took up too much of the office's limited floor space. We recently replaced it with a rectangular built-in with a gray wood stained top and white drawers. Zach is an amazingly crafty (and patient) guy.
 |
| Original L-Shaped Desk |
 |
| New Space Savvy Desk |






No comments:
Post a Comment